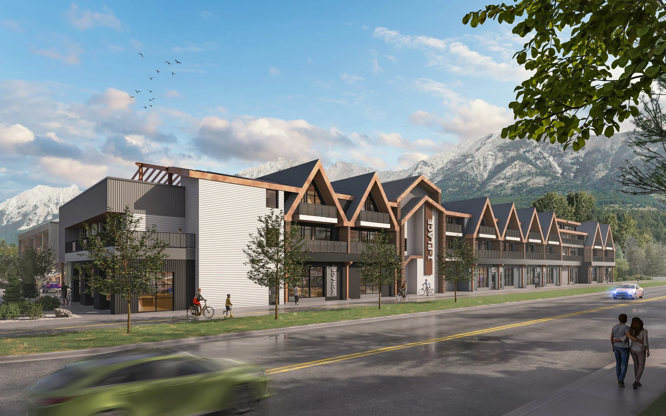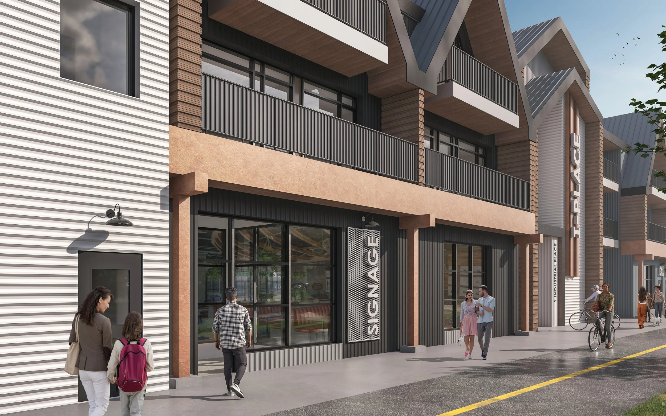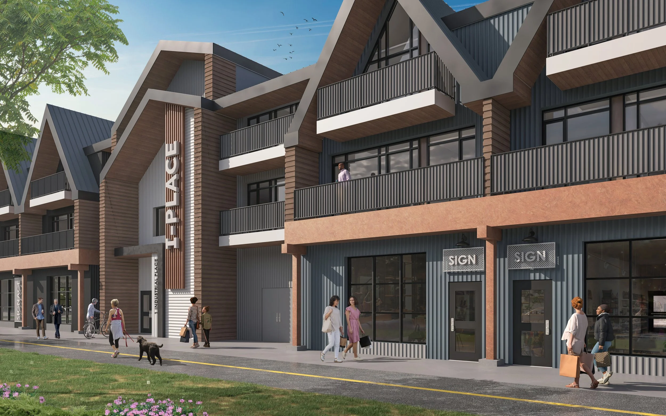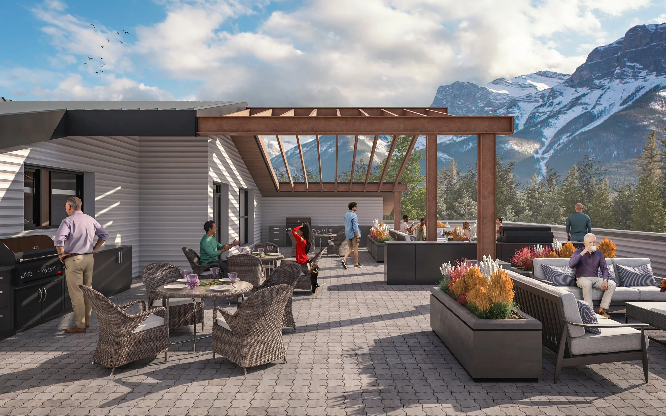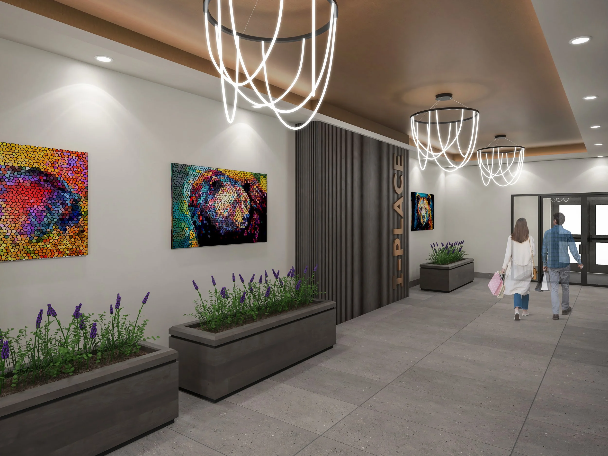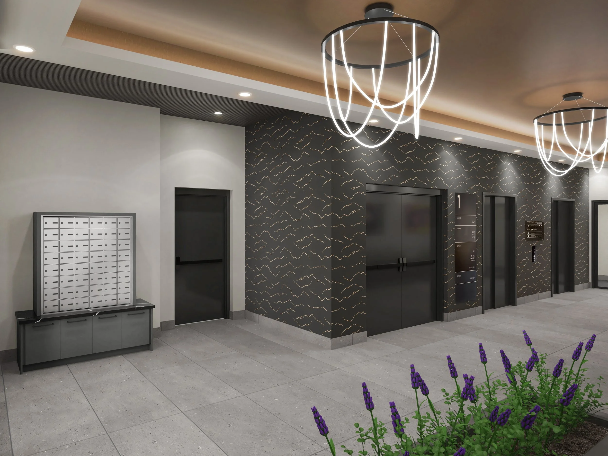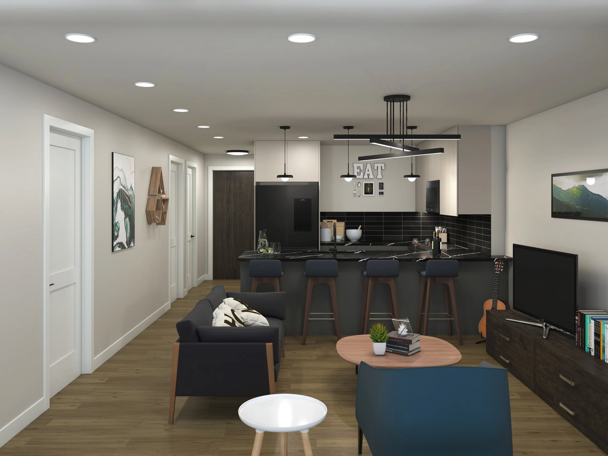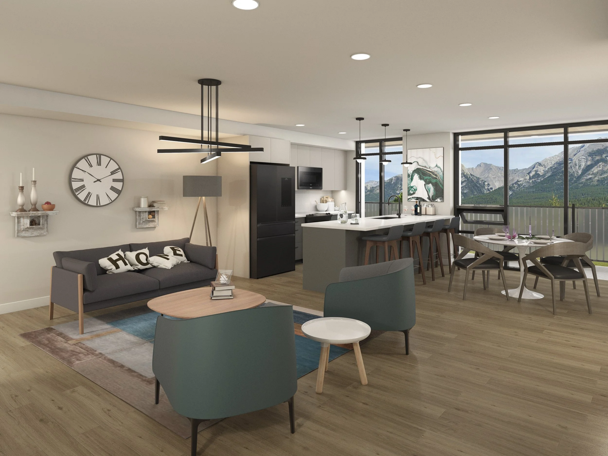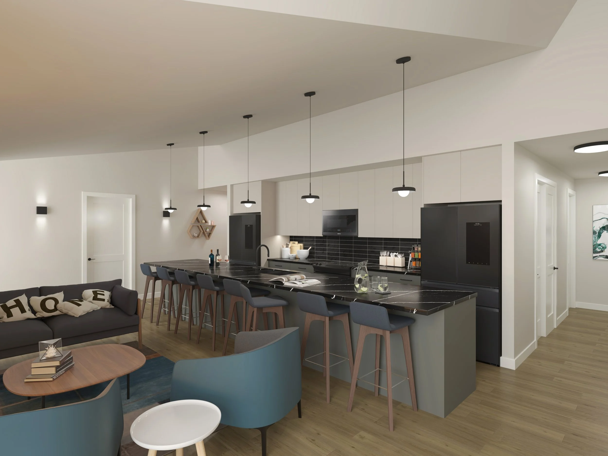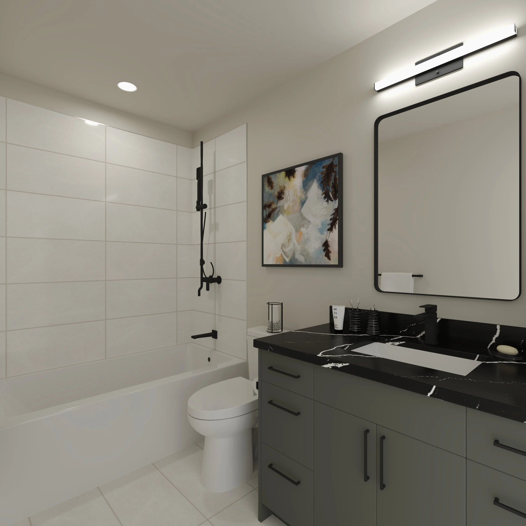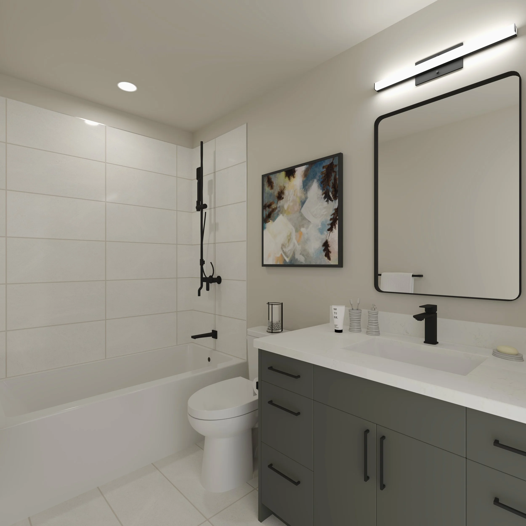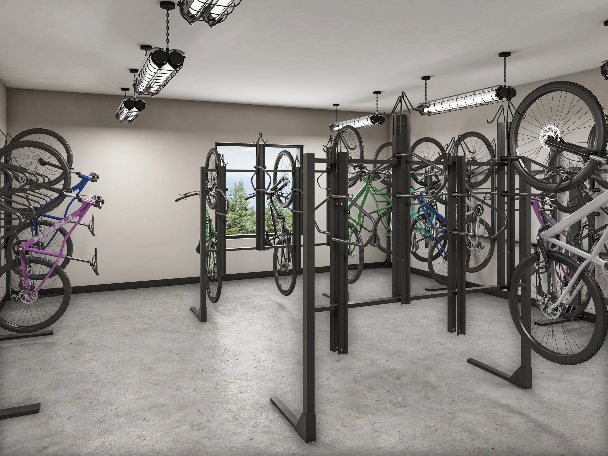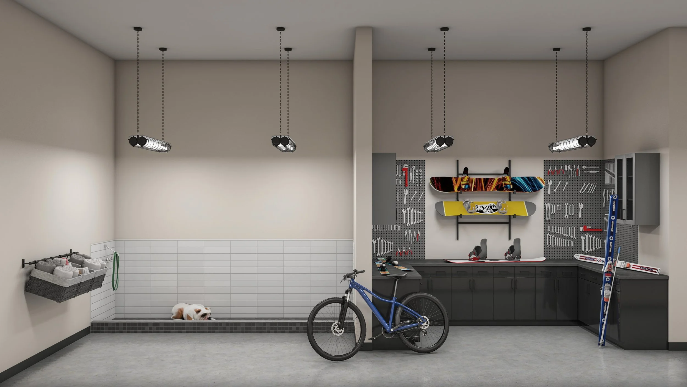Project Description
The Canmore Multi-Use Development I Place Phase II is a visionary project that addresses the housing needs of Canmore’s workforce while combining residential and commercial spaces. Situated in the heart of Canmore, Alberta, this development offers a sustainable and efficient solution to housing challenges, fostering a vibrant and modern environment for both living and business. The total construction area is 75,650 sq.ft. and it is currently under construction.
This project and rendered images is by Ti Studios Architecture Inc.
